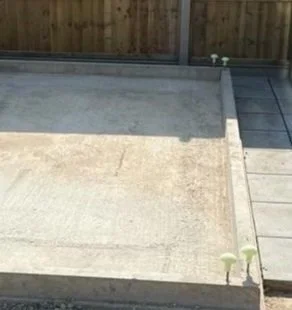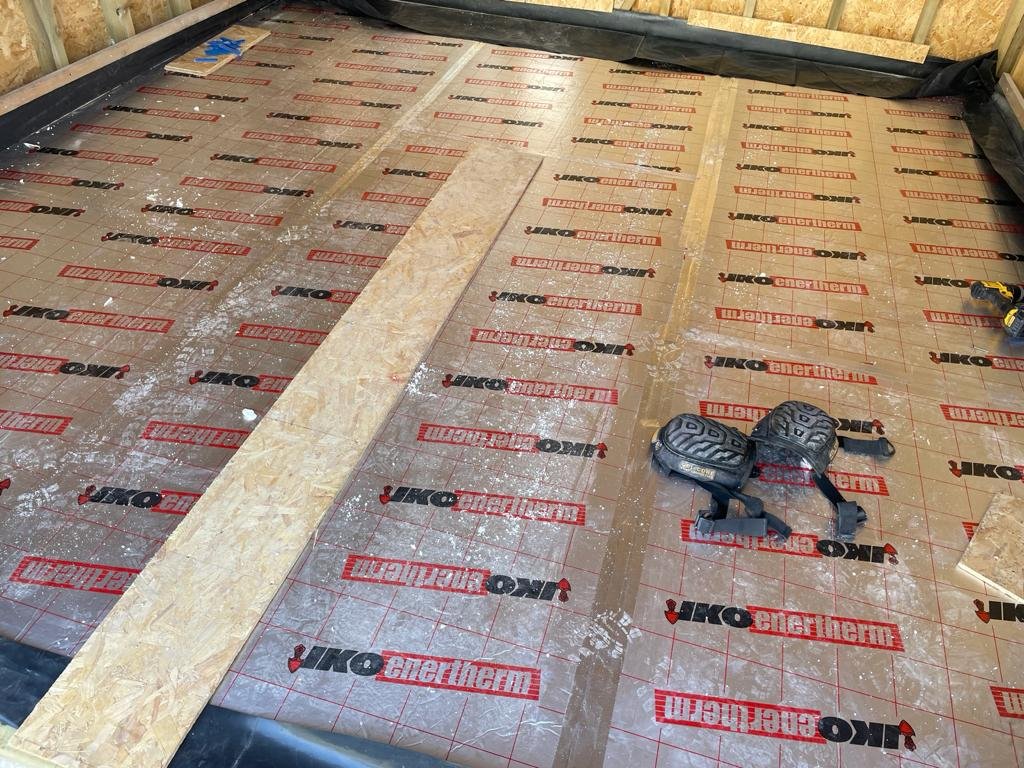
The Construction Process
We have noticed a huge variety in the different offerings in the garden room market, in terms of the approach to building and the materials used. Many do not offer the standard of structural integrity, thermal efficiency and adequate water proofing that we feel The Wessex Garden Room Company provide.
The design process
Following an initial on-site consultation, we then prepare a detailed quotation, tailored to your precise requirements. Subsequent building designs are produced to allow you to fine tune your garden room to exacting detail.
Superior base solutions – An uncompromised approach
Utilising our innovative design of a reinforced concrete raft foundation, with preformed upstands, you can rest assured that your new garden room will be on the very best base. With integrated damp proof membrane, and underfloor insulation to the same specification of a new build house.
Our concrete base design also allows for a seamless same level integration with any desired hard landscaping around the perimeter of your new garden room.
Alternatively, we can install your new garden room using either the latest ground screw technology, or our hybrid concrete pile system. Both methods ensure that the insulated timber base is keep clear of the ground, providing ventilation to ensure moisture is keep away from the structure above.
These methods can be beneficial in installing on undulating terrain, or for structures in close proximity to trees, as root damage can be avoided. They can also make the later removal or relocation of your garden building a much easier option.
We will gladly advise which is the best solution for you.
Structural integrity and thermal efficiency
Our garden rooms are constructed using a traditional timber frame structure, which means we can adapt the design in any way imaginable, allowing us to include custom design features such open corners, large shading overhangs and more.
All timber sizes are specified using either NHBC or TRADA tables for domestic dwellings. Structural calculations are produced to support the design of any supports over large openings such as a bi-folding door-set.
The timber frame is then externally boarded, to provide bracing to the structure, and the voids between the timber frames are then fully filled with a high quality PIR foam insulation, such as Celotex or Kingspan.
Quality external doors, windows and perimeter trims
Our bespoke approach to building your garden room means you can have your choice of external doors and windows, in whatever configuration and size you may desire. We can expertly install anything from full width folding door systems, full height glazed panels, glazed corner systems, to simple single doors.
Powder coated aluminium profiles, and high quality PVCu systems can all be supplied in a variety of colours to compliment your overall design.
The choice is also extended to the fascia trims around the roof structure, which can be matched perfectly to the above.
An endless choice of external cladding
We believe we can offer you the widest choice of cladding finishes, so we can help you to achieve the exact visual you would like to create. The choices include real woods, such as cedar or larch, thermowoods, composites such as Millboard or Ecoscape, coloured James Hardie or Cedral cement boards and more.
All the cladding choices have their own particular benefits and we can advise you which is the most appropriate for your new garden room. The primary consideration parameters being visual effect, desired texture, colour choice, value, and the degree of maintenance required. Whichever cladding you choose, it will be skillfully installed with an attentive eye to detail, to ensure the most aesthetically pleasing result.
Built to last
We cover our garden room roofs with a high quality EDPM roof system, which is an eco-friendly rubber base roofing system, and comes with a life expectancy of 50 years plus. Your garden room roof will also benefit from the same high quality insulation that we use in the floor and walls. Installed to a thickness of 140mm, the same as you would expect in a new house extension, and a far higher specification than many of our competitors.
Internal finishing touches
If we haven’t offered you enough choice already, this is where our bespoke approach can truly make a difference!
As a standard, our garden rooms will be boarded, plastered, and decorated internally in exactly the same way as your home. Though we can also incorporate wooden panelling finishes, wipe clean walling, or anything else if preferred.
We can supply and install a wide variety of different floor finishes, such as high quality laminates, real wood floors and vinyl plank flooring.
We can also seamlessly integrate whatever electrical provisions you desire, data cabling, internal and external lighting, power supplies for ancillary items such as hot tubs, or anything else you can possibly conceive. All installations will be fully certified upon completion.




